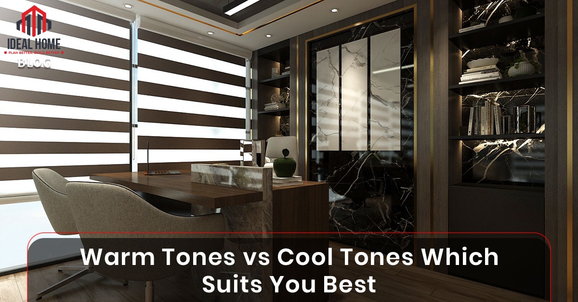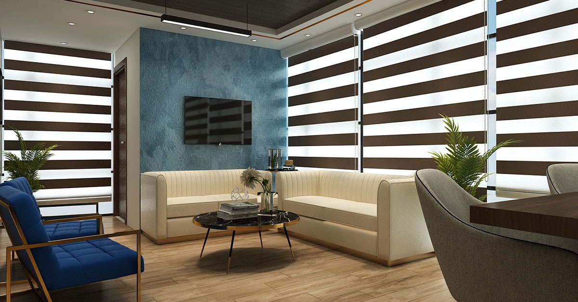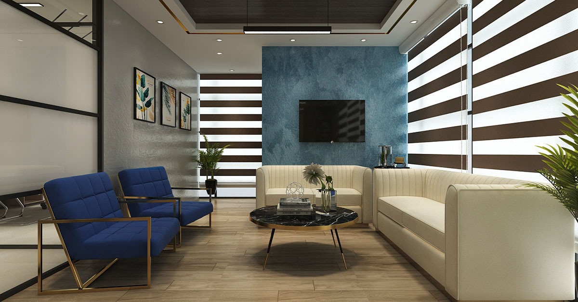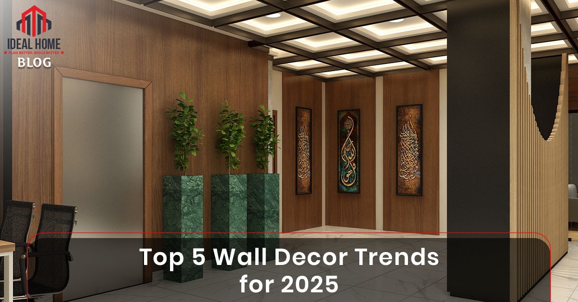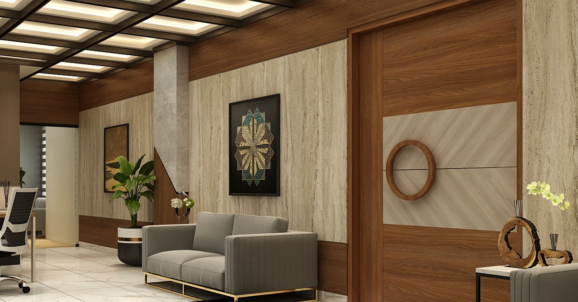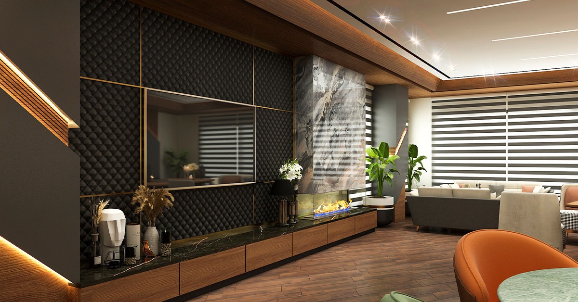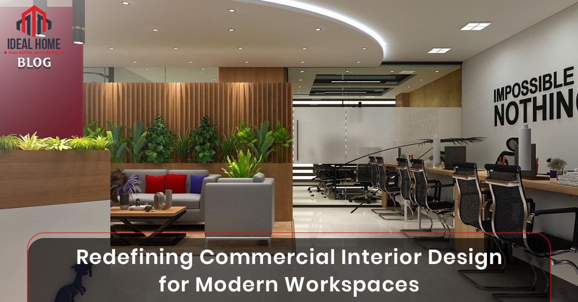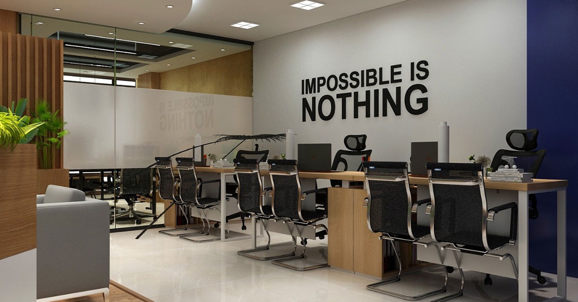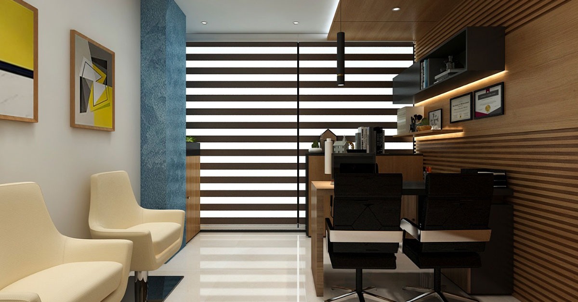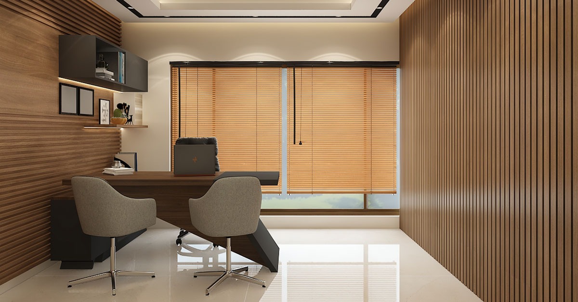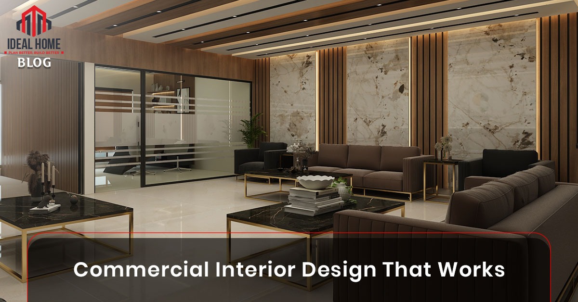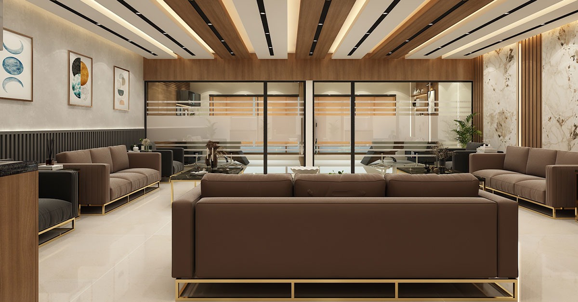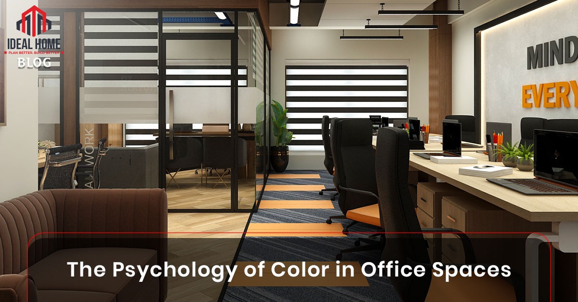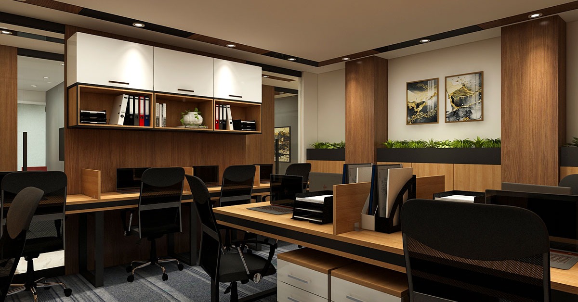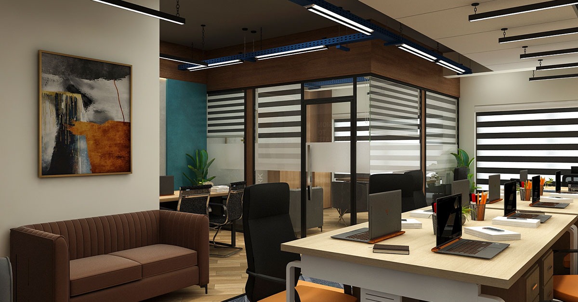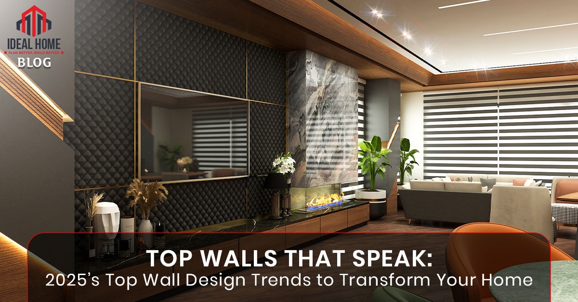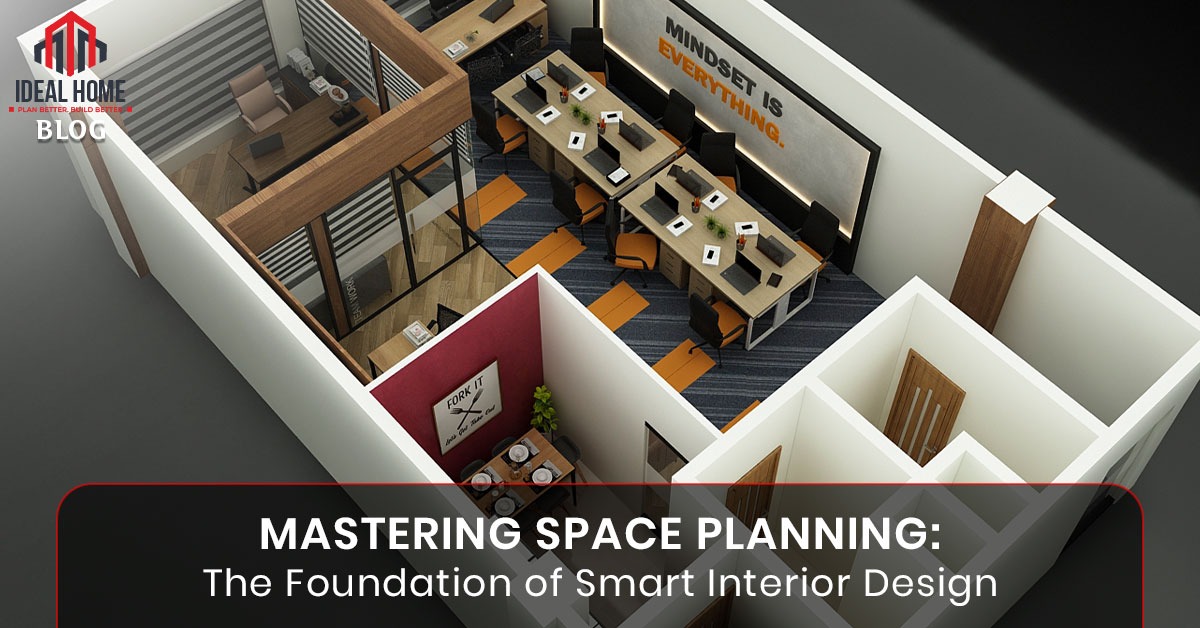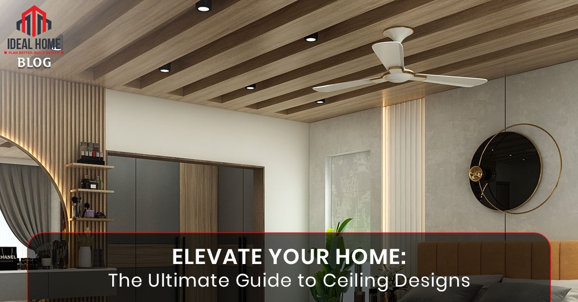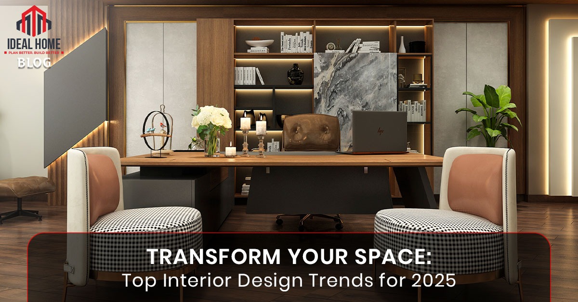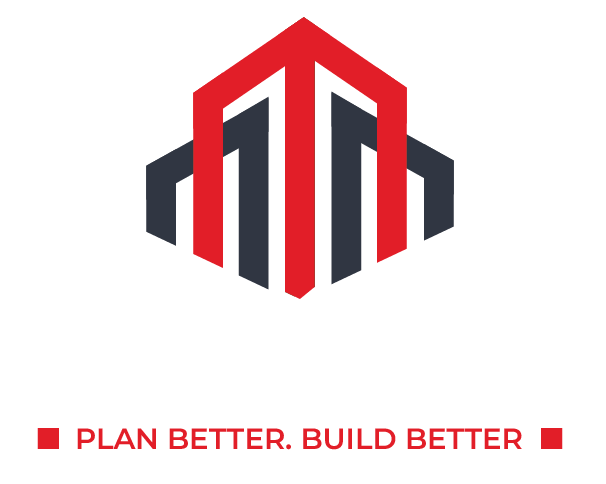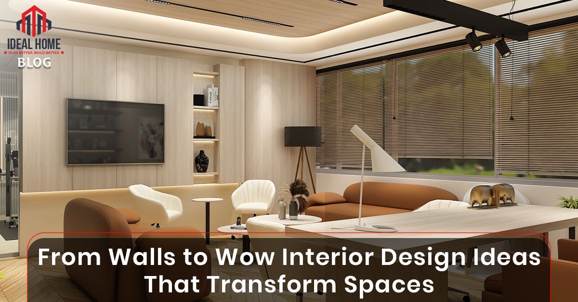
From Walls to Wow! Powerful Interior Design Ideas That Transform Spaces
When it comes to changing the mood and energy of any space nothing works better than thoughtful Interior Design Ideas. From cozy living rooms to sleek office lobbies the right approach can transform any ordinary setting into something remarkable.
At Ideal Home our expert Interior Designer team understands how to bring spaces to life. We do more than just place furniture and pick colors. We create stories through texture, light balance and emotion. In this guide we will explore Interior Design Ideas that truly transform spaces and help you discover how Wall decor ideas can lead the way.
Interior Design Ideas That Begin With Walls
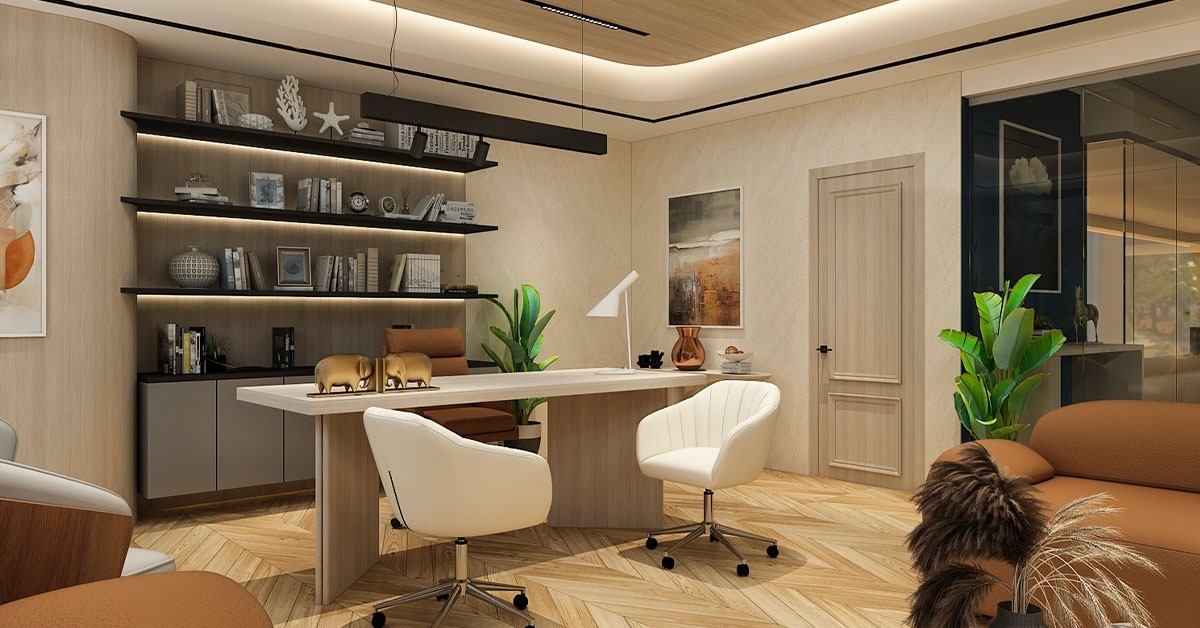
Walls are more than just boundaries. They are the canvas of your space. The right treatment can make them inspiring, bold , warm or minimal. That is where smart Interior Design Ideas begin.
Accent Walls That Show Personality and Depth
A deep toned wall wooden slats or even a raw textured finish can add instant personality. Accent walls are a favorite tool of any skilled Interior Designer allowing creative expression without overwhelming the room.
Wall Paneling for Elegant Commercial Spaces
Modern paneling whether fluted grooved or geometric adds structure and visual depth. Ideal Home often integrates gypsum wood or composite panels to give a space a refined architectural finish.
Wall Decor Ideas That Reflect Style and Purpose
From oversized mirrors to curated art and floating shelves, smart Wall decor ideas are a reflection of your brand or lifestyle. They personalize the space and tell your story with subtlety and style.
Interior Design Ideas That Use Color With Purpose
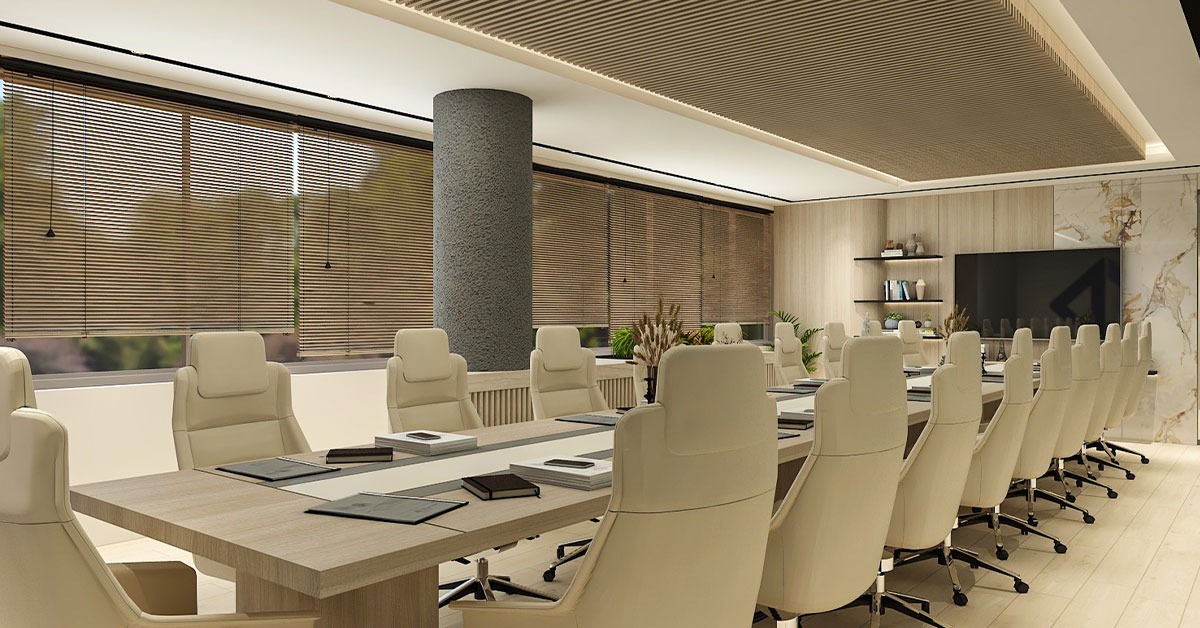
Color impacts behavior, energy and mood. That’s why color selection is one of the most strategic elements in modern Interior Design Ideas.
Warm Neutrals for Calm and Productivity
Shades like almond taupe and ivory bring warmth and calm. These neutrals are ideal for open plan lounges offices or healthcare interiors, something Interior Designers understand when working with function first spaces.
Bold Hues That Build Modern Impact
Dramatic tones like emerald green slate blue or deep charcoal create a sense of depth and modernity. At Ideal Home we often pair these with brass trims or matte textures to create visual interest in executive offices and upscale lounges.
Interior Design Ideas That Use Smart Lighting Design
Lighting defines ambiance. In any design conversation lighting is not a finishing touch it is a foundation.
Layered Lighting for Depth and Definition
Combine ambient tasks and accent lighting to enhance dimension. Chandeliers downlights wall sconces and cove lighting together transform the energy of a room and draw attention to feature zones.
Hidden Lighting That Supports Wall Decor Ideas
LED strips under shelving behind mirrors or embedded in coves add drama without distraction. These subtle highlights work beautifully with Wall decor ideas to create glow zones and architectural rhythm.
Interior Design Ideas With Texture and Architectural Contrast
Texture is the silent storyteller in interior design. It is how a space feels even before it is touched.
Natural Finishes That Ground the Environment
Materials like wood exposed brick cement and linen speak softly but powerfully. They anchor a space and make it memorable, a technique widely applied by the Interior Designer team at Ideal Home.
Soft Layers That Build Comfort and Acoustics
Rugs curtains upholstered panels and cushions introduce a tactile experience. Ideal for hospitality or wellness interiors these layers also enhance acoustics and comfort.
Interior Design Ideas With Layout and Function in Harmony
True design is not just visual, it is operational. The flow of movement and usability matter as much as beauty.
Open Concepts That Still Feel Defined
In commercial interiors open spaces should feel purposeful. Rugs, pendant lights and seating clusters help define zones. Our designers at Ideal Home excel at balancing openness with clarity and movement.
Custom Furniture That Solves Space Challenges
Built-ins multifunctional seating and space saving workstations allow your design to adapt. Read more about our custom solutions on the services page
Interior Design Ideas That Make Walls the Centerpiece
Your walls are the largest canvas in your space. Why let them be blank
Gallery Walls That Communicate Emotion
Whether minimal with black and white prints or maximal with eclectic frames, gallery walls are powerful Wall decor ideas that connect design with emotion.
Functional Shelves and Art Built Into Architecture
Built in shelving recessed display boxes and sculptural installations transform your walls into usable art. Our designers specialize in integrating form with function in visually balanced ways.
Why Choose Ideal Home for Interior Design Ideas That Last
At Ideal Home we take a collaborative approach. We listen to your vision, analyze your space and deliver practical stylish solutions built around you.
Our Interior Designers bring global design understanding and local insight to every project. Whether it is a single room makeover or an entire office buildout we ensure your design reflects purpose polish and personality.
We design spaces that work and feel exceptional.
Final Thoughts Interior Design Ideas That Truly Transform
Every choice matters. The right texture lighting layout or color does not just add beauty it enhances life.
Whether you are upgrading a commercial zone creating a tranquil retreat or launching a flagship showroom investing in thoughtful Interior Design Ideas will pay off in atmosphere productivity and long term value.
Let Ideal Home help you transform your space from ordinary to unforgettable. Reach out today and start your transformation journey.
Interior Designer Use of Cool Tones for Sophisticated Calm
Cool tones like soft blue, sage, and grey bring freshness and serenity. These are often recommended by an interior designer for workspaces and wellness areas.
Ideal for creating a professional or minimalist atmosphere, these tones enhance both light and focus. At Ideal Home, our use of cool tones creates modern, calming interiors.
Interior Designer Techniques for Blending Warm and Cool Tones
The best interiors use contrast and harmony. A knowledgeable interior designer near me might combine:
- Grey stone flooring with warm walnut furniture
- Sage green walls with tan leather seating
- Rust accents on soft-blue backgrounds
This balance is a signature technique practiced by top teams like Ideal Home.
Interior Designer Strategy for Commercial Tone Planning
Your color tone is part of your business branding. A professional interior designer near me chooses tones to reflect identity and influence mood.
For instance, a clinic may use cool tones to soothe visitors, while retail environments benefit from energizing warm palettes. At Ideal Home, we align tone strategy with the function and branding of each commercial client.
Advice from Top Interior Designer Firms in Islamabad
Experts from firms like HiLine recommend considering these before tone selection:
- Natural light direction and intensity
- Flooring finishes and how they reflect light
- Space usage and audience type
- Flexibility of future design changes
A strategic interior designer in Islamabad integrates these elements from day one.
Common Mistakes Interior Designers Help Avoid
Without expert advice, it’s easy to misuse color. Common errors include:
- Using trendy tones that clash with furniture
- Picking digital colors without real-light testing
- Applying the same tone across unrelated rooms
- Forgetting tone interaction with flooring and fixtures
Avoid these by working with a trusted interior designer in Islamabad like Ideal Home.
Start Your Tone Journey with Ideal Home
Choosing the right tone is a decision that affects mood, perception, and how your space functions. A qualified interior designer near me ensures your vision becomes reality without costly color mistakes.
Explore our services, check out the blog, or contact us to begin with Ideal Home today.

