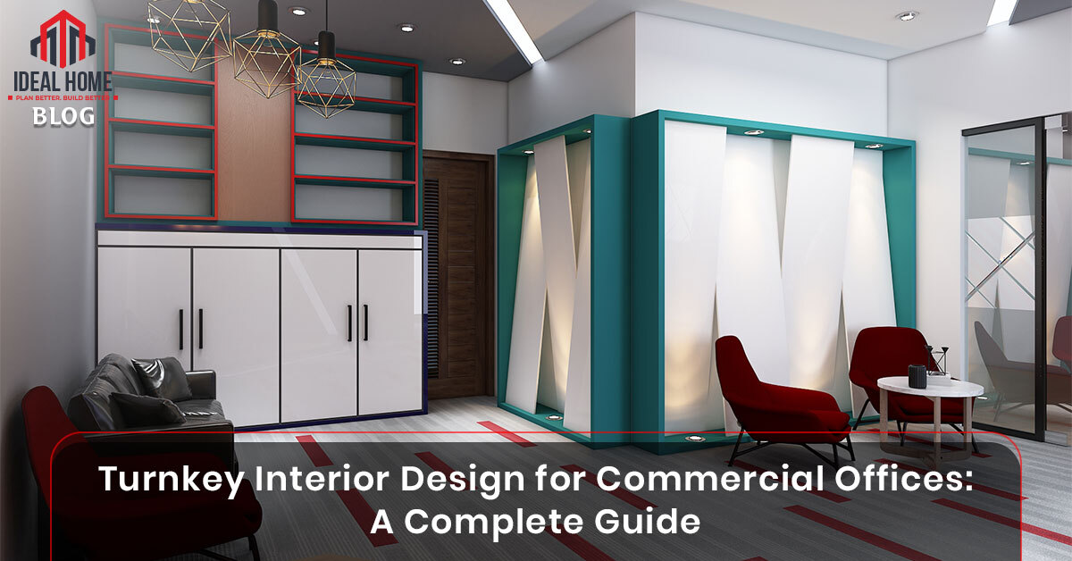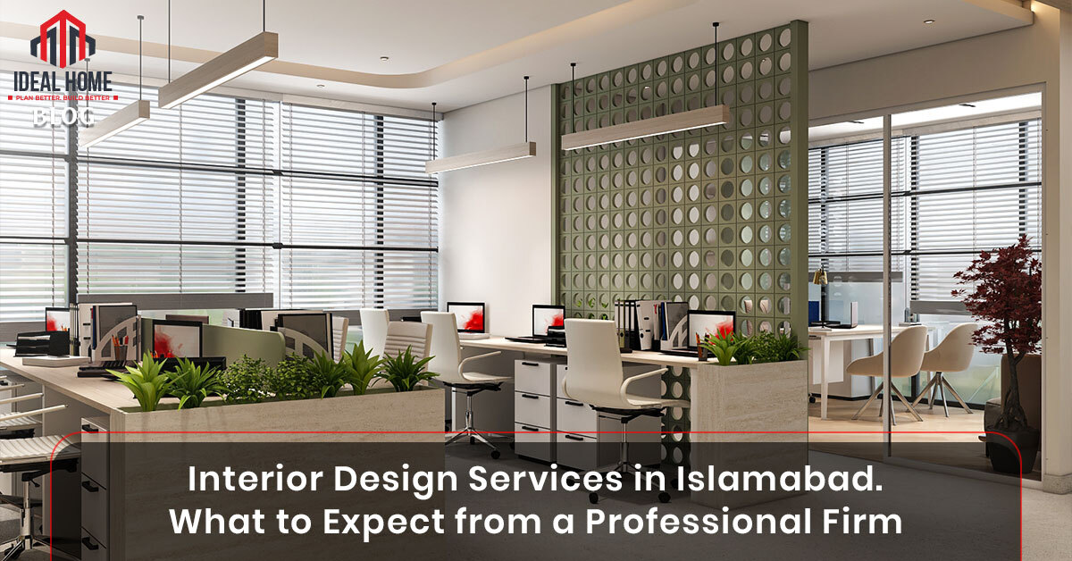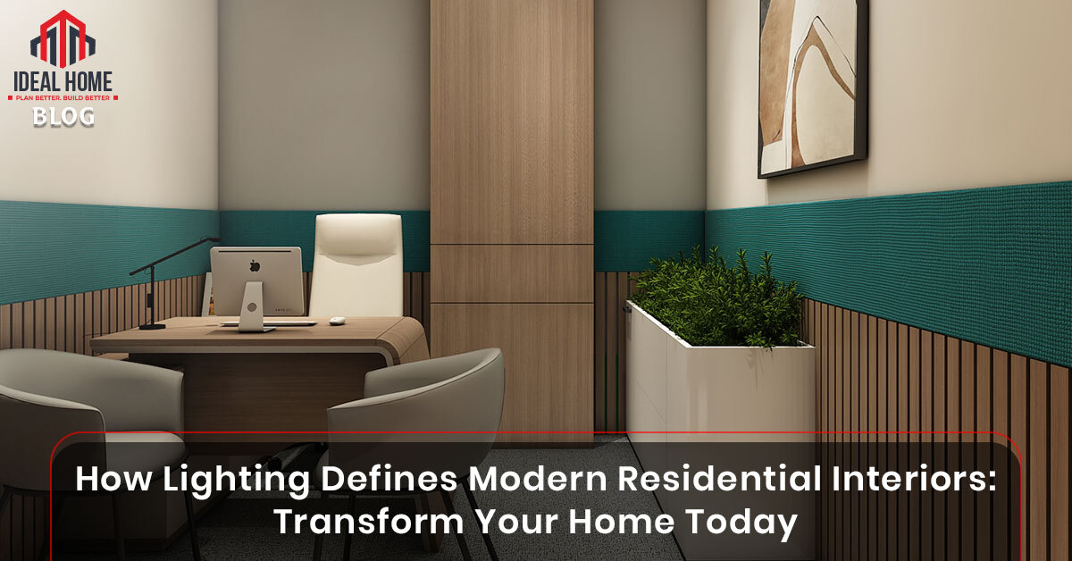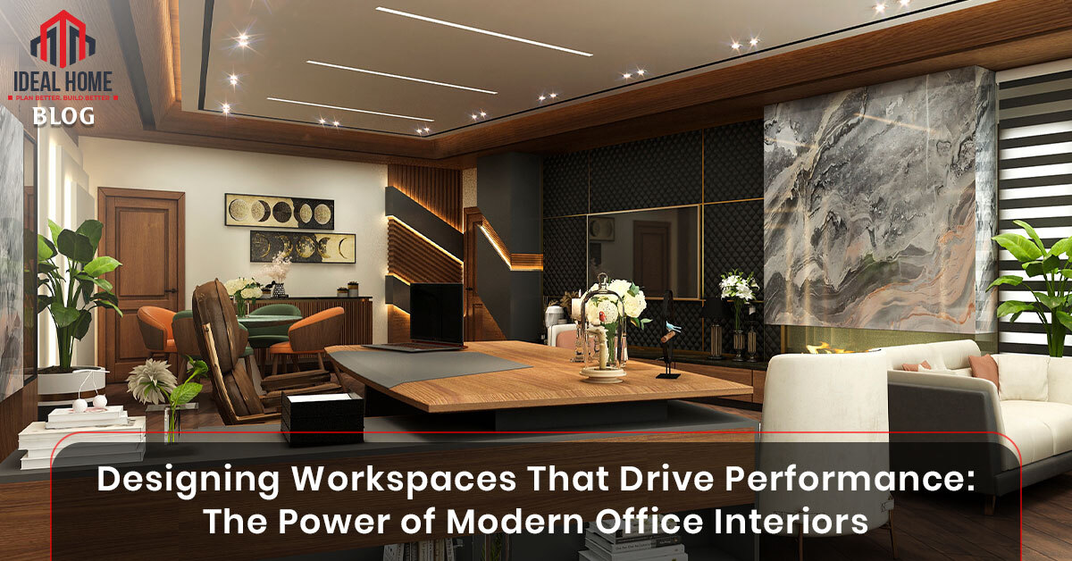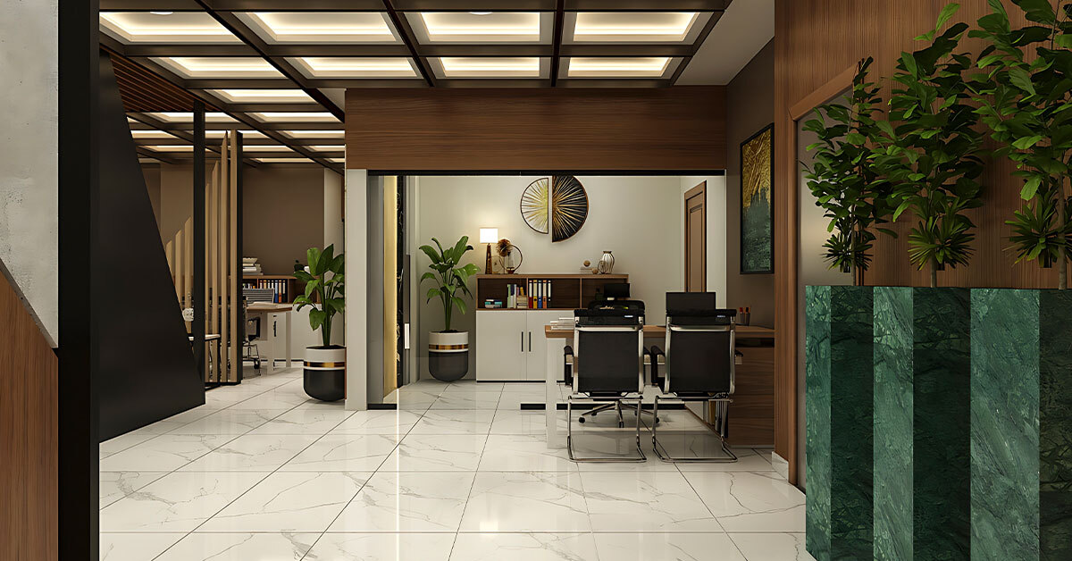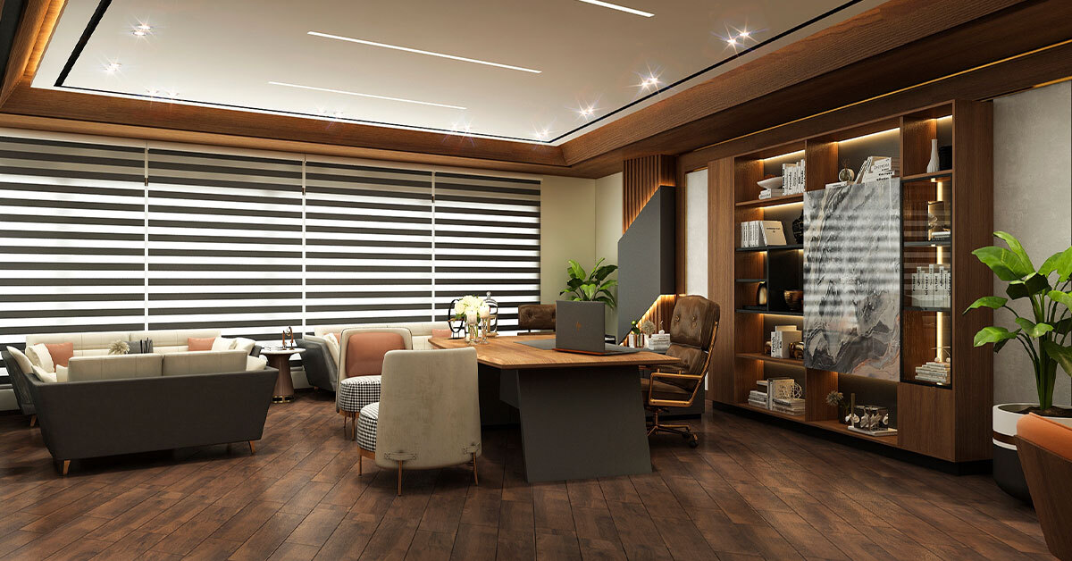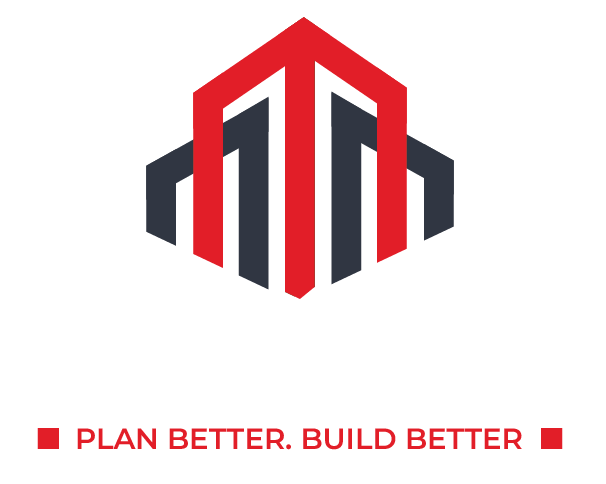
Commercial renovation in Pakistan has become essential for businesses seeking better functionality, comfort, and professional image. Older offices often fail to meet modern work needs, while new spaces still require layout and finish upgrades. Because of this, many companies renovate instead of relocating. Additionally, rising commercial property costs make renovation a more practical choice.
Also, renovation today goes beyond paint and flooring. Businesses now focus on layout efficiency, energy savings, and flexible workspaces. For example, open offices, better lighting, and durable finishes are common goals. Because work styles continue to change, planning the right upgrade matters more than ever.
Still, many business owners feel unsure about costs, timelines, and risks. They worry about delays, disruptions, and wasted budgets. So, this guide explains the full process in simple terms. It covers costs, planning tips, and common mistakes. By the end, you will know how to renovate with clarity and control.
Why Commercial Renovation in Pakistan Is Rising Fast

Commercial renovation in Pakistan is growing because workspaces must support new business demands. Companies need better layouts, reliable power systems, and professional environments. Also, hybrid and team-based work have changed how offices function. As a result, older layouts no longer support productivity.
Cost is another key reason. Buying or leasing a new commercial space costs far more than upgrading an existing one. Because of this, many businesses choose renovation over relocation. In fact, smart upgrades often deliver strong performance gains. For example, a redesigned office layout can improve workflow instantly.
City growth also plays a role. In areas like office renovation Islamabad, demand is high due to aging commercial buildings. Many offices were built years ago and now need modernization. So, businesses focus on structure, function, and branding together.
Understanding Commercial Renovation in Pakistan Costs

Commercial renovation in Pakistan costs depend on scope, space size, and material quality. Minor upgrades like lighting or paint cost less. Full renovations involving layout changes, MEP work, and finishes cost more. Because of this, clear planning is essential before work begins.
Labor costs also vary by city. For instance, office renovation Islamabad projects often cost more than in smaller cities. However, skilled labor reduces long-term issues. Poor execution leads to operational problems and repair costs later.
Material choice strongly affects the budget. Locally sourced flooring, partitions, and fixtures cost less. Imported materials increase costs quickly. So, a balanced material mix helps control spending.
Main cost factors to plan for
- Design scope: Layout changes cost more than surface upgrades
- Labor skill: Experienced teams reduce errors and delays
- Material grade: Local materials help manage cost
- Office size: Larger spaces need more time and resources
- Timeline: Fast-track work often increases labor costs
Because prices fluctuate, always keep a contingency buffer. This step prevents stress later.
Step-by-Step Commercial Renovation in Pakistan Process
The commercial renovation in Pakistan process follows clear stages when handled properly. Skipping steps leads to delays and cost overruns. So, a structured approach is essential.
First, define your renovation goals. Decide what must change and what can remain. Then, conduct a site assessment. This helps identify electrical, plumbing, or structural issues early.
Next, plan design and budget together. Designing without a cost plan often causes revisions later. Also, set a realistic timeline with defined phases.
Core renovation steps
- Site review: Assess structure, wiring, HVAC, and plumbing
- Design plan: Final layouts, finishes, and systems
- Cost plan: Detailed budget with contingency
- Execution phase: Demolition, installation, finishing
- Final inspection: Snag resolution and handover
Regular progress reviews are critical. Because delays grow quickly when issues are ignored.
Office Renovation Islamabad: Local Challenges and Tips
Office renovation Islamabad projects come with specific challenges due to building age and regulations. Many offices have outdated wiring or plumbing systems. Because of this, technical checks are essential before work begins.
Weather also impacts timelines. Cold and rainy seasons can slow finishing work. So, schedule renovation phases carefully to avoid delays.
Approval requirements differ by sector and building type. Some changes need management or authority approvals. Always confirm rules before modifying layouts or entrances.
Smart tips for Islamabad offices
- Check building systems first: Many offices need electrical upgrades
- Plan for climate: Insulation improves year-round comfort
- Use local suppliers: Faster delivery reduces downtime
- Hire local teams: They understand building regulations
Because office buildings vary widely, customized planning delivers the best results.
Choosing the Right Commercial Remodeling Services
Commercial remodeling services differ in capability and scope. Some firms offer design only, while others manage full execution. Because of this, selection should match project scale.
Always review past commercial projects. Site visits reveal quality better than photos. Also, check team structure. A single point of contact saves time and avoids confusion.
Avoid choosing solely on price. Low-cost work often leads to rework and disruption. In fact, proper planning saves more than cheap execution.
What to check before hiring
- Relevant projects: Similar office size and scope
- Clear quotation: Itemized costs and inclusions
- Timeline: Defined milestones and delivery dates
- Team structure: In-house teams perform better
- Support: Post-handover fixes included
Taking time to choose the right team ensures smoother renovation.
Working With Renovation Contractors Pakistan Trusts
Renovation contractors Pakistan offers range from small crews to full-service firms. Small teams suit minor upgrades. Larger firms handle full office renovations better.
Contracts are critical. Always document scope, cost, and timelines. This protects both parties. Also, include clauses for delays and quality standards.
Maintain open communication during execution. Regular updates prevent misunderstandings. Because silence often leads to errors.
A good contract should include
- Scope definition: Clear inclusions and exclusions
- Payment schedule: Linked to work milestones
- Material specifications: Approved brands and grades
- Timeline: Start and completion dates
- Defect policy: Post-completion support period
Clear agreements make renovation smoother and safer.
Commercial Renovation Ideas That Add Real Value
Commercial renovation ideas should improve productivity and long-term value. Decorative upgrades alone rarely deliver results. So, focus on functional improvements.
Office layout upgrades provide strong returns. Better zoning, lighting, and acoustics improve daily performance. Meeting rooms and collaboration areas also add value.
Storage and technology integration matter. Built-in storage reduces clutter, while smart lighting improves energy efficiency.
High value commercial upgrades
- Open office layouts: Better communication and flow
- Efficient storage: Built-in and shared solutions
- Energy-efficient lighting: Lower costs and better comfort
- Durable flooring: Long-lasting and easy to maintain
- Neutral finishes: Professional look with flexibility
Because business needs vary, select upgrades based on daily operations.
How Ideal Home Supports Your Commercial Renovation Goals
Ideal Home helps businesses manage commercial renovation in Pakistan with structured planning and experienced teams. We focus on operational needs, not short-term trends.
Our team handles design, budgeting, and execution under one system. This reduces delays and confusion. Clients work with one coordinated team throughout the project.
How we add value
- Integrated planning: Design and cost aligned early
- Skilled execution: Experienced teams and site managers
- Local expertise: Strong understanding of city regulations
- Quality checks: Regular inspections and reporting
- Aftercare support: Post-handover assistance
This approach allows clients to stay focused on business while renovation progresses smoothly.
Conclusion
Commercial renovation in Pakistan is a strategic move when planned carefully. Instead of reacting to issues, businesses should approach renovation with clear goals and structured planning. This saves time, cost, and operational disruption.
Choosing the right team is as important as design decisions. Experienced professionals turn renovation plans into functional workspaces. Because quality execution lasts longer, it delivers real business value.
If you are planning to upgrade your office or commercial space, start with clarity and expert support. Ideal Home guides you from planning to completion with precision and care. Contact us today to renovate your workspace with confidence.
Frequently Asked Questions About Commercial Renovation in Pakistan
What is the average cost of commercial renovation in Pakistan?
Commercial renovation costs depend on space size and scope. Minor upgrades cost less, while full renovations cost more. Always plan a clear budget.
How long does a commercial renovation usually take?
Most projects take four to twelve weeks. Timelines depend on scope, approvals, and material availability.
Is office renovation Islamabad more expensive than other cities?
Yes, office renovation Islamabad often costs more due to labor rates and building conditions. Proper planning helps control costs.
Should I hire commercial remodeling services or manage work internally?
Professional services reduce risk and disruption. Managing alone may seem cheaper but often leads to delays and errors.
How do I choose reliable renovation contractors Pakistan offers?
Review past projects, demand clear contracts, and visit live sites if possible. Reliability matters more than low pricing.
What commercial renovation ideas add the most value?
Layout optimization, lighting upgrades, storage solutions, and durable finishes deliver the highest returns.

